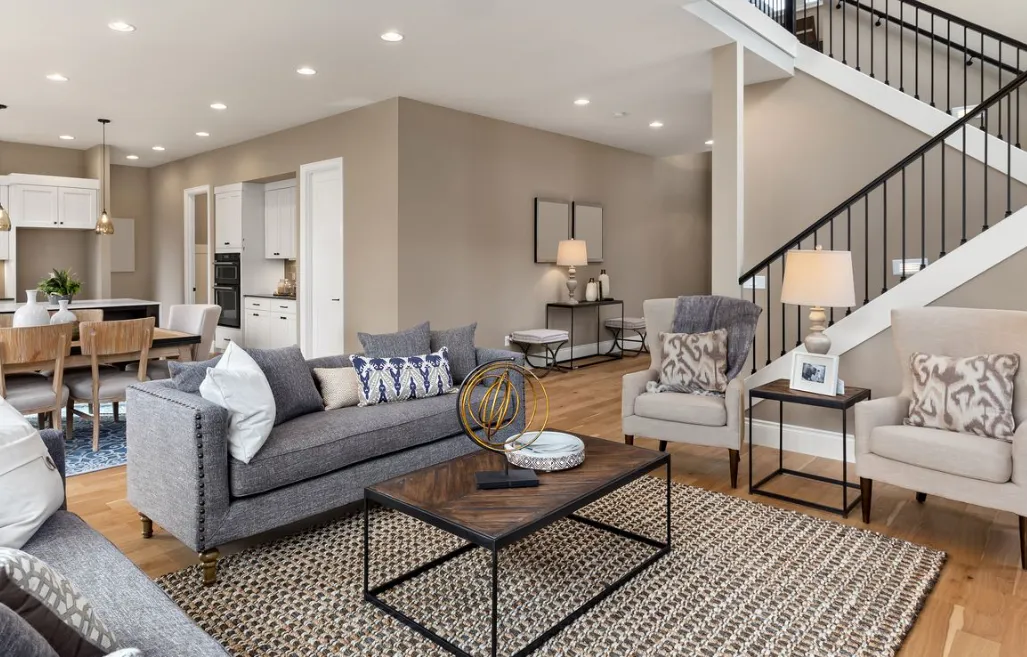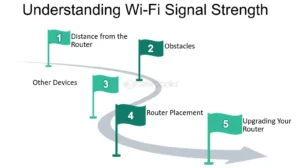Open-concept living has become a defining feature of modern home design. For years, homeowners and builders alike have gravitated toward layouts that eliminate walls and blend kitchen, dining, and living areas into a single, seamless space. But while open floor plans offer plenty of appeal, they’re not without trade-offs.
Before committing to an open-concept house plan, it’s worth weighing the benefits against the potential downsides to make sure it truly fits your lifestyle.
What You Gain with an Open Floor Plan
1. Better Flow and Flexibility
Without walls to define each room, the space feels more connected and versatile. This is especially helpful for families who want to keep an eye on kids or hosts who love entertaining. Furniture placement can be easily adjusted to accommodate your changing needs.
2. More Natural Light
Open layouts allow sunlight to travel farther throughout the home, creating a brighter, airier atmosphere. Large windows and fewer walls mean light isn’t trapped in specific areas—perfect for those who value a spacious, uplifting vibe.
3. Enhanced Social Connection
Whether you’re cooking dinner while chatting with guests in the living room or helping your kids with homework at the kitchen island, open-concept homes promote interaction and togetherness.
4. Efficient Use of Space
By eliminating walls and hallways, open-concept plans make smaller homes feel significantly larger. This efficiency is part of why open layouts are so popular in homes under 2,000 square feet.
What You Might Lose in an Open-Concept Design
1. Less Privacy
The openness that promotes togetherness can also make it hard to find personal space. If multiple people are using the same area—watching TV, cooking, talking—it can feel noisy and chaotic without separate rooms to retreat to.
2. Harder to Control Sound and Smells
With no walls to contain them, sounds from the kitchen or TV can echo throughout the house. Likewise, cooking smells tend to travel farther, which might not be ideal when prepping strong-scented meals.
3. Limited Wall Space for Storage and Decor
Fewer walls mean fewer places for cabinetry, bookshelves, and artwork. While open shelving and smart furniture can help, you may need to get creative with how you display and store your belongings.
4. Can Be More Expensive to Heat and Cool
Large, open spaces often require more effort to regulate temperature. With traditional rooms, you can close off areas that aren’t in use, but with an open layout, you’re often heating or cooling the entire shared space at once.
Visualizing Your Layout with 3D House Plans
If you’re unsure whether an open-concept layout is right for you, exploring 3D House Plans can help you visualize the flow of space before you build. Seeing the layout from all angles can give you a better sense of how natural light, traffic flow, and furniture placement will work in real life.
Is Open-Concept Right for You?
At the end of the day, the best house plan is one that complements how you live. If you love hosting, need visibility across rooms, or want a layout that feels expansive and bright, an open-concept house plan is the perfect fit. But if privacy, noise control, or clearly defined spaces are priorities for you, it might be worth considering a semi-open or more traditional layout.
There’s no one-size-fits-all answer—but there’s definitely a plan out there for everyone.











